Nitin Prabhakar Arolkar
Skills Acquired at Skill-Lync :
- Steel Structures
74 Projects
To plan a structural layout and to create grids using TSD
AIM: To Explain about the access and the usage of the following: Project Workspace Scene Content Create two scene views Loading drop list Properties windows (a) Project Workspace: The Project Workspace is a control in the project. The Project Workspace appears in the project window. The…
01 Apr 2024 07:00 PM IST
To model columns for industrial steel structure using TSD
Aim: Create column properties for different types of pedestal members and model in the grids created as per the assignment 1 Create column properties for steel columns and model columns in the grid created as per assignment 1. Create beam properties and model primary and secondary beams on the ground floor PROCEDURE:-…
18 Apr 2024 10:19 AM IST
To model beams and bracings for industrial steel structures using TSD
1.Create beam properties for First floor and model the beams. Ans) Aim: To create beam properties for First floor and model the beams. Tools Required: -> Levels -> Manage Properties -> New -> Members -> Steel Beam. -> Grids -> Beams -> Properties tab. -> Validate Procedure: • Firstly…
22 Apr 2024 07:06 AM IST
To calculate dead and live load for industrial steel structures and to apply them using TSD
1. Calculate dead load in design report based on IS code and apply dead load on the model Finishes of 50mm Slab as per design Brickwall 150mm thickness Roofing load based on purlin size Ceiling loading 0f 0.3KN per sq m AIM : To calculate dead load in design report based on IS code and apply dead load on the model TOOLS…
23 Apr 2024 04:43 PM IST
To calculate wind load for industrial steel structures and to apply it by using TSD
Generate manual wind loading in the design report based IS code as per the following input Basic wind speed = 39m/s Terrain category 2 A) AIM: TO GENERATE MANUAL WIND LOADING IN THE DESIGN REPORT BASED ON IS CODE AND MENTIONED INPUTS. TOOLS/APPARATUS REQUIRED: EXCEL IS CODEBOOK(875 P3) DIMENSION CALCULATOR property window(…
27 Apr 2024 01:03 PM IST
To Model a RC residential structure using TSD
AIM:- To set up model for RC Building design base on the parameters for cover. PROCEDURE : Firstly we have to open new file in TEKLA software using new icon present in file tab. Now let us select the settings icon from the home tab. After selecting the settings icon a dialog box appears then let us modify settings according…
07 May 2024 06:43 PM IST
Challenge 1
Question:1Why is a metro rail needed in countries with developing economy? What is your basic understanding on the differences between a conventional rail system and a metro rail system?Answer: Title: The Relevance of Metro Rail Systems in Economies Under DevelopmentIntroduction:In countries with developing economies,…
07 Aug 2024 12:11 PM IST
Challenge 2
Question 1:-What are the structural components of a bridge? Explain in detail about the foundation, sub structure and super structure components of the bridge? Anwser:-A bridge is a complex structure built to span physical obstacles such as bodies of water, valleys, or roads, and provide passage…
08 Aug 2024 07:36 AM IST
Challenge 3
1)What are the sectional properties we need upfront for designing a metro viaduct? What is the supporting software for identifying the sectional properties and designing them?Designing a metro viaduct involves a detailed structural analysis to ensure the safety, stability, and functionality of the structure. Sectional…
10 Aug 2024 08:16 AM IST
Challenge 4
What is a pre stressed I girder? Why should a designer choose I girders when we are having double deck bridges and substantiate your answer with structural clearances?Ans:-A pre stressed I girder is a type of structural member commonly used in bridge construction. It consists of steel or concrete beam in the…
20 Aug 2024 05:40 PM IST
Challenge 5
1.Explain the procedure of transverse analysis of deck slab of a metro viaduct.Transverse analysis of a deck slab in a metro viaduct involves evaluating the structural integrity and performance of the horizontal slab that forms the top surface of the viaduct. This analysis is crucial to ensure the safety, durability, and…
26 Aug 2024 08:00 AM IST
Challenge 6
1. What is elastomeric bearings? And what is made of and the uses of them.Elastomeric bearings are structural components designed to provide flexibility and movement in buildings and infrastructure, particularly in response to dynamic forces like seismic activity, temperature fluctuations, and other forms of motion. These…
27 Aug 2024 07:36 AM IST
Challenge 7
1.What are Pier caps and explain the operations of launching of pier capsPier caps are structural elements used in bridge construction and other civil engineering projects to provide support and load distribution at the tops of piers or columns. They are typically made of reinforced concrete or other…
27 Aug 2024 07:41 AM IST
Challenge 8
1.What are piers and explain about. Explain loads considered for calculating the total design force?Piers are structural elements typically used in construction to support loads from a bridge, building, or other elevated structure. They are vertical or near-vertical columns or posts that transfer the weight of the…
27 Aug 2024 07:46 AM IST
Challenge 9
Explain the dead load calculations of a pier cap and a circular pier? Provide the values in KN/m.Inputs:Length=30mVolume of Pier cap=35 m3Diameter of the pier = 2mConcrete density = 25KN/m3Answer:Dead load is the weight of the structure and any permanent components, such as the pier cap and circular pier, and it is an…
27 Aug 2024 05:21 PM IST
Challenge 10
1. Explain how the pile caps should be designed considering the tilt and shift conditions and mention advantages of the same?Answer:Pile caps are reinforced concrete structures that distribute the load of a group of piles to the underlying soil. In some cases, the piles may experience tilt or shift due to soil settlement…
29 Aug 2024 06:53 AM IST
Challenge 11
1. Briefly describe about soil structure interaction in a pile foundation?Answer:Soil-structure interaction (SSI) refers to the complex interaction between the foundation of a structure (such as a pile foundation) and the soil on which it is built. In pile foundation design, SSI is an important consideration, as it can…
29 Aug 2024 07:18 AM IST
Project 1
1. Mention the need for a metro rail in a developing economy. Ans:-A metro rail system can play a crucial role in the development of an economy, particularly in a developing country. Here are several key reasons why a metro rail system is often needed in such an economy:Efficient and Reliable Transportation: A metro…
01 Sep 2024 11:39 AM IST
Challenge 12
1.Describe the DL & SIDL considerations for an open foundation.Soln :DL (Dead Load) and SIDL (Superimposed Dead Load) considerations are important aspects in the analysis and design of structures, including those with open foundations. Here's a description of these considerations in the context of an open foundation:Dead…
01 Sep 2024 11:40 AM IST
Identification of Cracks
Identification of Cracks 1) What is the mode of failure or damage of the beams in the figure above? Would you characterize the case as damage or as a failure? Are the damages repairable? Elaborate.a) This crack will be formed due to the flexural failure of a beam.…
01 Sep 2024 01:35 PM IST
Structural dynamics
1.Differentiate Static analysis and Dynamic analysis with proper representing pictures Answer:Static analysis:Static analysis and dynamic analysis are two distinct approaches used in software testing and security to evaluate the quality and security of a software system.Static analysis refers to the evaluation of…
01 Sep 2024 01:41 PM IST
Understanding the concepts on Degrees of Freedom
UNDERSTANDING THE CONCEPT OF DEGREE OF FREEDOM : QUESTION : 1A five storey structure with 5 translational DOF is shown here. Each storey has mass ‘m’. The eigenvalue problem has been solved and the 5 periods of vibration Tn and their corresponding mode shapes, φn has been derived.The fundamental…
01 Sep 2024 01:59 PM IST
Concept on positioning of Columns
Question 1:Comment on the layout of the framing plan concerning earthquake resistance in the two horizontal directions X or Y (dots are columns, lines depict beams). Look into aspects of symmetry, redundancy and bi-directional stiffness and ductility.Ans:Symmertry:It is observed that the distribution of mass,stiffness…
01 Sep 2024 02:02 PM IST
Conceptual design of a building with columns and shear walls
Question 1:The building shown, 20 × 35 m in plan, has columns on a 5 × 5 m grid and shear walls (with dimensions shown in m, 250 mm in thickness) in three alternative arrangements, (a), (b), (c), all with the same total cross-sectional area of the shear walls. Compare the three alternatives, taking into account the restraint…
01 Sep 2024 02:05 PM IST
Project 2
Prepare a model of 3 x 25m prestressed I-girder superstructure for metro viaduct in STAAD by creating the nodes, beams, and supports along with necessary loads. Staad ModelDead Load reaction,Maximum Y = 490.687 kN , Minimum Y = 434.655, Y= 51 T, Rotation = 0.004 radSIDL reaction,Maximum…
09 Sep 2024 01:45 PM IST
Project 1
1) Portal beam having length of 4m and cross section of 300mm x 600mm (depth) and portal columns have height of 3m and cross section 300mm x 300mm. – Both end support HingedOpen Staad file.Create nodesCreate beams in between the nodes.Select and Assign the Model Material as concrete.Create and assign…
25 Sep 2024 07:56 AM IST
Week 1 Challenge
1.What are different type of foundation in bridges and how selection of type is made?Ans:- The different types of foundation in bridges is generally as follows:Shallow foundationDeep foundationShallow Foundations:-A shallow foundation is a type of foundation that transfers building loads to the earth very near the…
14 Oct 2024 12:24 PM IST
Week 2 Challenge
Q 1 - Define all loads to be applied in the abutment of the bridge as per IRC 6 and mention the clauses. and check overturning and sliding of 4 m height of Abutment (from ground level) , embedded 2 m in ground.Use coefficient of friction =0.5.Soil density =18 kn/m3.Design the section of stem, heel and toe.…
14 Oct 2024 12:27 PM IST
Week 3 Challenge
Aim:1a. How hydrology and geotechnical studies (preliminary and detail studies, zone of influence) are used in fixing span as per IRC standards and type of bridge. Mention the clauses applicable for the same.Determine the scour depth at the pier and abutment location having silt factor =3Design discharge = 1000 cumecsLinear…
14 Oct 2024 12:29 PM IST
Week 4 Challenge
1).Design of Foundation of Abutment (as per IRC 6-2017 loads. optimize the design as per IRC: 112-2011):- Here's a brief introduction to the design of abutment foundations:An abutment foundation is a critical structural element used to support and distribute the loads from bridge abutments to the ground.…
14 Oct 2024 01:09 PM IST
Week 5 Challenge
Aim:- Calculate loads manually acting on pier foundation and design as per IRC 6,78 and 112, difference between free and fix pier and how it impacts the foundation size Also add the calculation of loading in both the cases AndDetailing of the foundation reinforcement And List all RCC design checks to be done…
15 Oct 2024 10:12 AM IST
Week 6 Challenge
. 1. Summarize your study for the bending moment, shear force and deflection diagrams for the raft foundation in stadd and compare them with manual calculation for different set of loads. Fill of 1 m on top slab.1) earth pressure 2) self-weight 3) Surcharge 4) 70R loadAnsAim of the challenge -To Analyze and design the…
15 Oct 2024 10:29 AM IST
Project 1
Aim:- Analysis & Design raft foundation of a box culvert bridge having 12 M span and 5.5 M height in STAAD pro and applying loads as per IRC 6.Que 1) Calculate the loads to be applied on the box as per IRC 6.Given Data:- The span of structure = 12 MHeight of structure = 5.5 MSafe bearing capacity…
15 Oct 2024 10:44 AM IST
Week 7 Challenge
Aim:- How to fix no. of piles in the deep foundations in a flyover in Delhi, listing all the loads acting on it and making all the combinations as per IRC 6.What are the different factors that can impact the number of piles and it,s depth?how it is different in wall type abutment.and pier (free and fixed) Que…
15 Oct 2024 10:54 AM IST
Week 8 Challenge
Aim and Introduction :-The aim of this challenge is to determine/calculate the loads on the foundation for abutment from the givent GAD. The forces on the structure due to DL,SIDL,LL,Earth load is need to be detemined. So first of all for calculating the DL the cross section is to be created in AUTOcad for determining…
17 Oct 2024 04:01 AM IST
Week 9 Challenge
Aim and Introduction :-The aim of this challenge is to determine/calculate the scouring depth and fixing the span arrangement for the requirement of clear linear waterways.To propose the foundation of abutment and pier lform the given data.To calculate the forces on the foundation as per IRC-6. So first of all…
17 Oct 2024 04:04 AM IST
Week 10 Challenge
Aim :- Que ) What all checks need to be followed in the design of well foundation regarding the stability and the design. List out all the necessary clauses from IRC codes applicable.Answer -Following are the steps which is considered for designing of well foundation regarding the stability and the design as…
17 Oct 2024 07:16 AM IST
Week 11 Challenge
Aim:- Design the pile foundation in the abutment bridge. considering the 28-meter span. Vertical capacity-250 tonne horizontal capacity - 40 tonnes.With abutment having backfillWith abutment having RE wall.Also List different components of pile foundation and calculate steel quantity in pile. Design of pile cap. Solution:- Given…
17 Oct 2024 09:49 AM IST
Week 12 Challenge
Aim and Introduction:-The aim of this Project is to determine the types of loads and forces acting on the pier structure and to design with determining the detail reinforcement drawing for the pier structure by considering two conditions with various loading criteria.So first of all the details components, levels with…
18 Oct 2024 05:27 PM IST
Project 2
AimTo design pile foundation of a RCC slab bridge having dimensions “15” m span and “5” m height at abutment and width = 12 meters and having vertical capacity as 300 tonnes and horizontal capacity as 40 tonnes per pile. Also, to design the pile cap and its reinforcement.Size also to be fixed as per design. M35…
18 Oct 2024 06:25 PM IST
Modelling of 25 storey building with the specified properties using ETABS
Ans:-Aim:To Model a 25 storey building on ETABS 2019 with structural properties as specified below. Ground floor or plinth floor level can be taken at a height of 1.5 metres from the base. Each of the successive 25 storeys has a storey height of 3 metres. Introduction: ETABS is an engineering software product…
25 Oct 2024 12:58 PM IST
To Analysis and Design of Steel Structures using TSD
1.Summarize your study for the bending moment, shear force, and deflection diagrams for the elements of the modelAIM To analyse the structure and summarize study for bending moment, shear force, and deflection diagrams for the elements of the model and also display these parameters for our model.PROCEDURETo open the…
27 Oct 2024 10:10 AM IST
To calculate the dead , live and wind load for RC residential structure and to apply them using TSD
1. Calculate dead load in design report based on IS code and apply dead load on the modelFinishes of 50mmSlab thickness as per the designBrick wall loadRoofing loadAim - To calculate dead load in design based on IS Code and apply on model.Tools Used - Load Cases, Full Udl , Area Load, Property Window.Calculation -Slab…
27 Oct 2024 10:53 AM IST
To Generate seismic loading based on IS code and to run the analysis using TSD
Generate seismic loading based IS codal provisions and zone II. Any other data you can assume and input accordinglyAIM:- To generate seismic loading based IS codal provisions and zone II. Any other data you can assume and input accordinglyINTRODUCTION:- Seismic load are the earthquake load on the structure which…
27 Oct 2024 10:55 AM IST
To Design RC column and beam for RC residential structure using TSD
1.) Based on the analysis design RC column and beam.AIM : To Based on the analysis design RC column and beam. INTRODUCTION : An ordinary reinforced concrete beam or the column itself is an inhomogeneous section composed of concrete and reinforcement, whose behavior is totally different.A reinforced…
27 Oct 2024 11:13 AM IST
To Design slab and foundation for an RC residential building using TSD
Aim:To design the slab and foundation of the model.To outline the thought process for designing of the elements (column, beam, slab and foundations)Procedure:Open the RCC TSD file.Slab design:Go to G.L, uncheck all members other than slab itemsClick a slab and check its property like reinforcement, bar diameter and spacing…
27 Oct 2024 11:15 AM IST
To Generate report for Steel Industrial and RC structures using TSD
Generate report for the steel building design from challenges 1 – 6 along with the loading summaryAim: To generate report for the steel building design.Procedure:Open the saved Tekla modelNow go to the report option from the Ribbon and select model report.Now select the load cases and combinations summary to obtain…
27 Oct 2024 11:17 AM IST
Project 2_Analyze and Design the RC office building as per IS standard code in TEKLA STRUCTURAL DESIGNER
Develop general arrangement for the RC office building. Analyze and design the building as per IS standard code in TEKLA STRUCTURAL DESIGNER. Refer the attached plan and elevation. The building to be designed for dead, live, wind and seismic loading.Report of each member to be generated and extract drawings for structural…
27 Oct 2024 11:20 AM IST
Project 1_Analyze and design a steel building to 10T CRANE as per IS standard code using TEKLA STRUCTURAL DESIGNER.
PROJECT 1AIM:The aim of this project is to, Analyze and design a steel building to 10T CRANE as per IS standard code in TEKLA STRUCTURAL DESIGNER. Refer the attached plan and elevation. Provide bracings and moment connection for lateral stability. Consider dead, live, equipment and wind loading. Consider the brick…
27 Oct 2024 11:30 AM IST
Reinforcement Detailing of Beams from ETABS output
Challenge 7 – Detailed design of concrete buildings -1Detail design of beams in Etabs 2018.The ETABS file for a G+4 building is provided. Run the analysis and design the RCC Moment Resisting Frame. The following challenge deals specifically with two continuous beams on the 1st floor. …
28 Oct 2024 12:57 PM IST
Reinforcement detailing of Columns from ETABS output
Reinforcement detailing of columns in Etabs 2018.The ETABS file for a G+4 building is provided. Run the analysis and design the RCC Moment Resisting Frame. The following challenge deals specifically with two columns at the following grid intersections.3A3BProvide details of longitudinal reinforcement for the two columns,…
30 Oct 2024 04:13 AM IST
Analysis & Design of RCC shear walls in the model using ETABS
OUESTION:The etabs file for a G+6 building is provided. Run the analysis and design the RCC shear walls (show in the etabs model). The following challenge deals specifically with the shear wall of size 300x1500 at grid A-11 in the structural model.Extract values of longitudinal steel ratio, boundary…
30 Oct 2024 04:15 AM IST
Structural Modelling using Etabs 2018
AnswerAim:To model an apartment with all seismic consideration, based on given architectural input and to know how to check the seismic performance of an apartment using ETABSIntroduction:To model and analyse the G+7 residential building with the given architectural drawing using ETABSData required for Etabs analysis:Pinned…
30 Oct 2024 04:18 AM IST
Design of Shallow Foundation (Isolated Footings)
Q.1 Design of Foundation in STAAD Foundation.(i) AIM: Using STAAD Foundation designing Isolated FootingGiven :- Column = 300 mm x 450 mm.Axial load = 1500 kNMu = 150 kNm.Assume that the moment is reversible.The safe bearing capacity of the soil = 200 KN/m^2.Depth = 1 m from ground level.M…
30 Oct 2024 10:47 AM IST
Foundation Design using SAFE
1.Model the isolated footing provided in week 11 challenge on SAFE. Analyze and design it to verify the size, depth and steel provided as per calculations.AIM:- To model the isolated footing by using SAFE and to analyze and to design it to verify the size, depth and calculation of steel providedINTRODUCTION:-…
30 Oct 2024 10:52 AM IST
Project 2_Design & Analysis of a Hostel building at Guwahati, Assam
In this project, participants will get to experience the entire design process from modelling, analysis, design, and preparation of construction drawings. The architectural drawings of a G+3 RCC building is provided. The following information on the building is to be used:Location – Guwahati, AssamFunction – Hostel block…
30 Oct 2024 10:55 AM IST
Project 1_Comparative study of different storey buildings for Seismic forces
1. Factors influencing the Natural Period of a building:Effect of stiffness on T: Compare fundamental natural periods of buildings E & F as well as G & H. Why is there a marginal or significant difference in the fundamental natural periods? Increase in the column size increases both stiffness and mass…
01 Nov 2024 06:23 PM IST
Week 1 Challenge
1. Truss type reasoningOut of the two through type truss systems shown below, which is the most efficient in carrying gravity load? Reason it out.Ans. Truss A is more efficient in carrying ravity load. In Truss A we can see the top and bottom chrods are provided to keep the inclined members intact and transfer shear. In…
01 Apr 2025 10:54 AM IST
Week 2 Challenge
1. Net Area for tension member calculation problemCalculate the net section area for the tension member as shown in Figure below. The plate size is 260 x 20 thick and Bolt size is 20 mm.Plate – Drilled Hole ans)b = 260mmd = 20mmd0 = 20 - 2 = 18mmt = 20mm No. of bolts = ((b - 2xe)/p )+1P = 2.5d = 2.5 x 20 = 50e…
02 Apr 2025 06:34 AM IST
Week 3 Challenge
1. Effective length factor determination problemHeight of column is 10 m and it is effectively restrained in mid height in one direction (in Z direction) but free to move in other direction (Y direction). Bottom of column is Fixed and top of column is Free.Calculate effective length factor of columns in following cases 2.…
02 Apr 2025 06:37 AM IST
Week 5 Challenge
Design of Plate Girder1. Shear resistance of web problemDetermine PG Web thickness for given load without stiffenerFor a PG of size 1200 x 300 x 25x 10, Check if the web is adequate to carry a factored shear force of 1000 kN. Yield strength of plate fy is 250 Mpa. 2. Check whether intermediate stiffener required for…
04 Apr 2025 08:04 AM IST
Week 6 Challenge
Structural Systems of Industrial structures1. Chequered Plate designDesign a chequered plate to carry a uniformly distributed Factored live load of 15 kN/m2. Consider the plate is spanned with dimension of 1200 mm x 5000 mm with all edges fixed. (Refer Roarks chart table 11.4)Solution: 3. Lateral Load resisting system…
04 Apr 2025 09:57 AM IST
Project 1
Question:-AIM:To Model & Design a Proposed Coil Centre, Chennai using STAAD. Pro for following input from Client Design only a Main Frame with Lean (Grid 2) & Gable Frame without Lean (Grid 15)Assume purlin load as 8.77 kg/mAssume Gantry girder wt. = 158.24 kg/mAssume Rail weight = 53 kg/mProcedure:Open a…
04 Apr 2025 10:00 AM IST
Week 4 Challenge
Design of Beams1. Section classification problem for listed beam shapesCalculate section classification of following beam shapesISMB 500ISMC 200PG 1300 x 450 x 20 x 12Double angle (Back to back) – 2 x ISA 75x75x6RHS - 150 x 100 x10Builtup box – 1000 x 450 x 20 x 122. Effective length problems Calculate effective length…
04 Apr 2025 10:36 AM IST
Week 7 Challenge
Modelling of Structure in STAAD Pro1. Modelling of a structure exerciseModel a structure with following detailsBay spacing 5 mSpan of Truss 30 mShape of Truss – Pratt TrussSlope of truss 20 degreeHeight of the column 15 mFloor Beams at 5 m from baseSecondary beams at 1.5 c/cLength of the building 50 mColumn Supporting…
06 Apr 2025 10:00 AM IST
Week 8 Challenge
Loading, Analysis and Design Procedure in STAAD Pro1. Applying Load ExerciseFor the structure modelled in previous exercise. Apply following loadsForm a Load case as DL for Dead LoadApply Self weightApply member load of 3 kN/m on the rafterApply member load of 6 kN/m on the secondary beamsApply point load of 20 kN at node…
08 Apr 2025 12:32 PM IST
Week 9 Challenge
Analysis & design of Typical Steel Frame structure using STAAD. Pro (100 marks – 45 mins)1. Design of dual slope (pitched) roof frameDesign a 3 hinged pitched roof frame of a steel building. Assume no wind load acting on the walls and roof. Analyse the frame structure and draw bending moment, shear force and axial…
08 Apr 2025 12:34 PM IST
Week 11 Challenge
Analysis & Design of Pipe Rack Structure in STAAD.proQuestion 1:-Friction load determinationA pipe carrying LNG rests on the shoe having vertical force of 125 kN. Calculate the Friction load on the axis. Also find the friction force, if TEFLON pad is used between shoe and pipe support. Aim:- To calculate…
08 Apr 2025 12:44 PM IST
Project 1
Aim: Perform Form-finding and structural analysis structure of multiple masts.Procedure: Open the RFEM software and input the required settings Set the units to metric system Tick the Form Finding option Insert the nodes at required locations Connect the lines…
16 Apr 2025 08:04 AM IST
Project 2
Model of a membrane roof with cables. The modeling, form-finding and create the cutting patterns to the structure.Aim:To Model of a membrane roof with cables. The modeling, form-finding and create the cutting patterns to the structure.Procedure:Create a new project and enable form finding and cutting pattern options Create…
16 Apr 2025 08:06 AM IST
Project 2
Project 2Model & Design a Proposed PEB Warehouse using STAAD. Pro with following Technical specification. Aim: Designing and modeling a suggested PEB warehouse utilizing STAAD Pro.Introduction: we create the design for the PEB warehouse based on provided descriptions, material data, and…
19 Apr 2025 06:56 AM IST
Week 12 Challenge
Design of Foundation in STAAD Foundation1. Isolated FootingDesign isolated footing for a column 300 mm x 450 mm, carrying axial load of 1500 kN and Mu = 150 kNm using STAAD. Foundation. Assume that the moment is reversible. The safe bearing capacity of the soil is 200 kN/m2 at a depth of 1 metre from ground level.…
19 Apr 2025 06:58 AM IST
Week 10 Challenge
Modeling , Analysis & Design of Industrial building (PEB/Truss) in STAAD pro.1. Purlin & Girts number determination problemCalculate total number of purlins and girts required for the building with following inputsRafter span = 50 mBay spacing = 8 mRoof slope = 1 in 10Height of column = 12 mBrick wall height =…
19 Apr 2025 07:10 AM IST
Project 1 - MODELLING, ANALYSIS & DESIGN OF TALL BUILDINGS IN ETABS
A 30 - 40hr project on modelling, analysis & design of a state-of-the-art tall building using ETABS software.Key Highlights:a. ModellingTo comprehend the architectural plan provided by the architect and look-out for the key information from the drawings.Import the architectural floor plan (provided by the architect)…
02 May 2025 05:35 AM IST
5 Course Certificates
Analysis and Design of RCC & Steel Structures using Tekla Structural Designer
Analysis and Design of High Rise Buildings using ETABS and Foundation Design using SAFE for Seismic Loads
Analysis and Design of Industrial Structures using STAAD.Pro
Academic Qualification
B.E
GOA COLLEGE OF ENGINEERING
01 Aug 1994 - 01 Jun 1997
12th
GOVERNMENT POLYTECHNIC PANAJI
01 Jun 1990 - 01 Aug 1993
10th
ST BRITTO HIGH SCHOOL MAPUSA GOA -403507
06 Jun 1980 - 15 Apr 1990
Here are the courses that I have enrolled
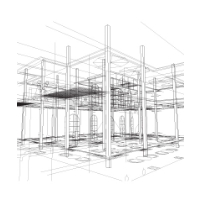
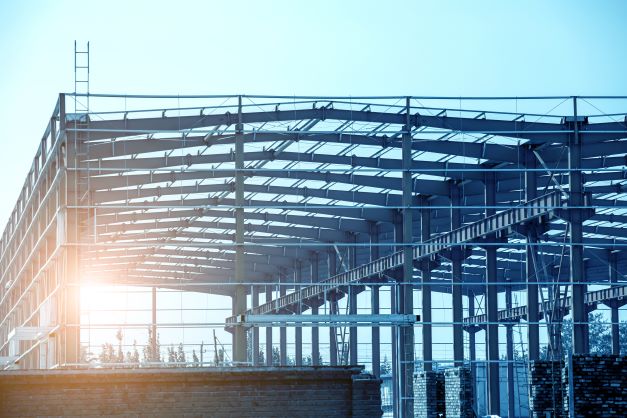
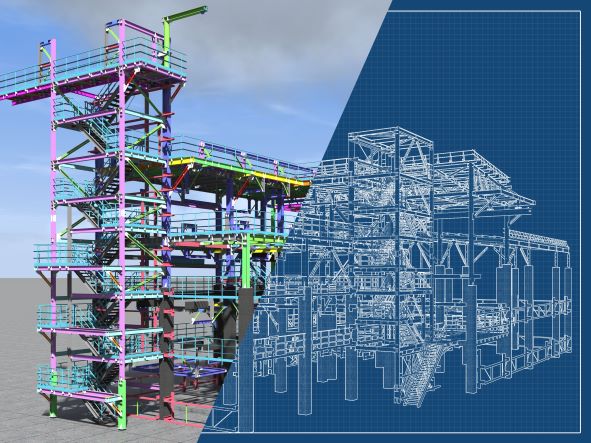

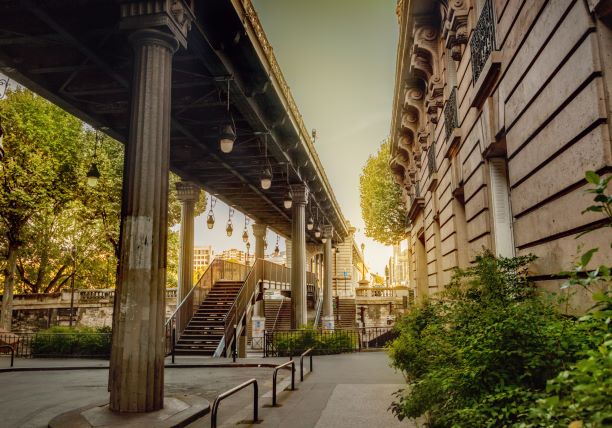

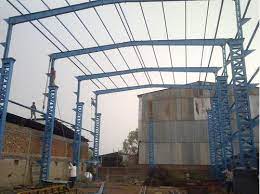
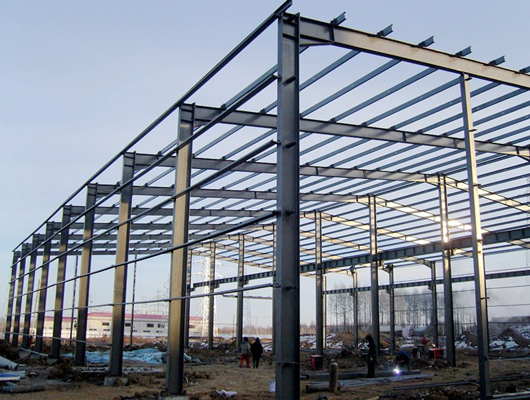
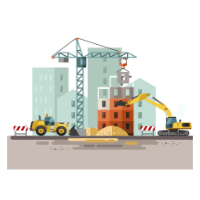
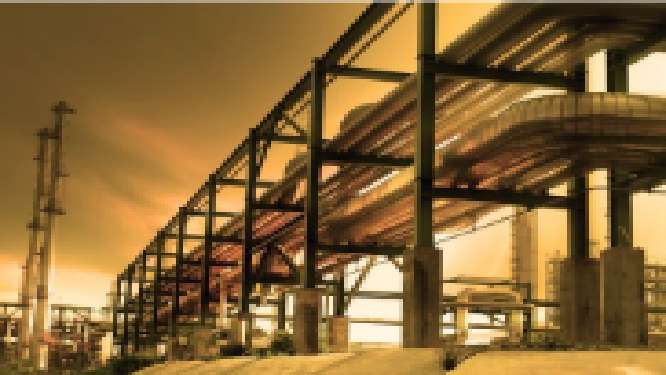
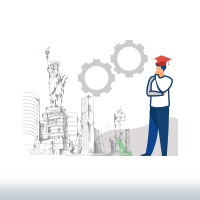
29 Hours of Content
Similar Profiles
Ladder of success cannot be climbed with hands in pocket.
The Future in Motion
Give more than what you get you will get more than what you gave
Avid learner
