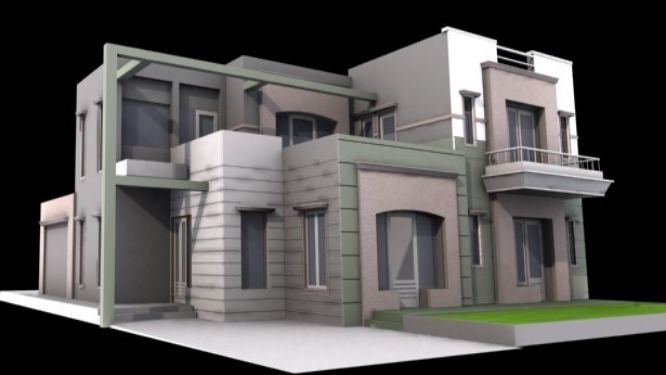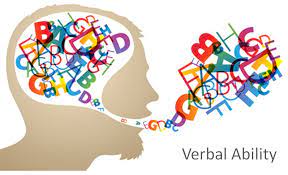Syed yaqoob Ali
Civil structural engineer
Introduction
14 Projects
Project on Concrete Mix Design for various grades of Concrete
1) concrete mix design for M35 grade concrete with fly ash From table 8 of IS456, Target mean strength fck'= fck+ 1.65s= 30+ 1.65*5= 38.25n/mm2 From table5 of is456:2000, we have for m35 grade concrete w/c ratio= 0.45. by experience take w/c ratio = 0.40. From table2 of is10262:2009, water content for maximum nominal…
11 Feb 2022 12:39 PM IST
Sketch a G+1 residential plan according to Vaastu Shastra and Calculation of Loads as per IS code
1)AIM AND INTRODUCTION: To draw a g+1 residential floor plan as per vastu shastra and calculate the loads as per IS CODE. Vastu is a part of civil engineering as the ancient engineer Vishwakarma words it is said that the vastu is used in every part of civil structure, and it has no expire date. Now a day’s civil…
04 Mar 2022 03:11 PM IST
Creation of geometries by Coordinate system methods using AutoCad
AIM: To create the geometries from p1 to p2 using all the coordinates system methods. ABSOLUTE COORDINATE SYSTEM. RELATIVE COORDINATE SYSTEM. POLAR COORDINATE SYSTEM. INTRODUCTION: Using the absolute coordinate system and relative coordinate system, polar coordinate system. Click the AutoCad icon from desktop and go to…
08 Sep 2022 10:40 AM IST
Creating a Floor plan, Footing detail and Isometric view using AutoCad
AIM: To draw C.S of load bearing wall over spread footing using AutoCAD Software PROCEDURE: Open AutoCAD In the command prompt type QNEW click on imperical template , advaced setup , decimal In the command prompt type units Type= decimal, precision = 0.00 , angle = decimal…
15 Sep 2022 03:18 PM IST
Drafting of various geometries using Chamfer, Fillet tool in AutoCad
AIM: To draw the given drawing using AutoCAD software PROCEDUE : STEP 1: In the command prompt type Units and select decimal unit STEP 2 : In the command prompt type PL ( Polyline ) In the command prompt specify start point…
17 Sep 2022 09:54 AM IST
Creating a Residence Layout, Seating plan, Toilet and Utility room plan using AutoCad
Aim - Sketch the layout of a residence plan, seating plan and plan for toilet & utility room in Autocad given in the question sheet. Sketch the layout of a residence plan, seating plan and plan for toilet & utility room in Autocad given in the question sheet. Instructions common to all drawings:…
19 Sep 2022 03:12 PM IST
Project 1 _Creating an Architectural plan for the provided plot size and develop relevant basic structural drawings
Aim of the project: To draw the plan along with the sections with appropriate dimensions. The drawing in the project is done with help of AUTOCAD software. Procedure: Step 1: The units of the drawing sheet is set to Engineering precision. Step 2: Construction line in horizontal and vertical…
05 Nov 2022 11:55 AM IST
Creating Bar Bending schedule, Different Door types, and Creation of standard drawing templates using AutoCad
Aim of the project: To Create the templates as shown in Figures, Create the doors type for warehouse as shown in the Figure,Create each symbol as a block with the name given in the legend, Create the door type for residential building as a block, Create each shape as a block as shown in the Figure.…
15 Nov 2022 06:16 AM IST
Creating Kitchen layout, Hatching of Architectural elements and sectional view of an Industrial Building in AutoCad
Aim of the project: To create layout of the drawings created a few weeks in the challenges. Procedure: Step 1: The layout as per mentioned is selected i.e., Tutorial.mArch.dwt from the templates existing Step 2: The view ports are created as per the sizes mentioned and the drawing is adjusted in the view port to view the…
15 Nov 2022 10:13 AM IST
Creation of Multiple viewports, Scaling the drawing and setting in Template in AutoCad
Aim of the project: To create layout of the drawings created a few weeks in the challenges. Procedure: Step 1: The layout as per mentioned is selected i.e., Tutorial.mArch.dwt from the templates existing Step 2: The view ports are created as per the sizes mentioned and the drawing is adjusted in the view port to view the…
15 Nov 2022 10:16 AM IST
Creating various 3D Models like Furniture, Footing, Girder, Column drop with panel and Gable Wall in AutoCad
Q1) AIM : Create a 3D Furniture element as shown in the Figure. Assume dimensions which are missing. PROCEDURE : open the autocad ,and chanage the view cube to home in order to get 3d figure. invoke the line command by pressing l enter and draw a vertical line of 2'6 , followed by line of 3 feet in the next…
17 Nov 2022 09:16 AM IST
Creating 3D Isometric view of various structural elements in AutoCAD
Aim of the project: To draw the given drawingss in 3d along with the given sections with appropriate dimensions. The drawing in the project is done with help of AUTOCAD 3d software. Procedure: Step 1: The units of the drawing sheet is set to Engineering precision. Step 2: Construction line in horizontal…
19 Nov 2022 05:25 AM IST
Project 2_Creating a 3D rendered model for a Residential Building in AutoCad
Aim of the project :- To draw the 3D residential building and to create the rendered view Introduction :- The general commands used for drawing the building is as follows : Line Polygon Rectangle Circle Erase Copy Trim Offset Extend Move Rotate Dimension Text Fillet Extrude 3D Rotate Etc The drawing in the…
19 Nov 2022 03:44 PM IST
3D Creation of Celing, Roof, Architectural plan, Structural plan, Sectional view, Elevation view and Camera specific view for a house plan using REVIT
AIM- to carryout various projects from q1 to q10 as given above using revit software and its various tools like ceiling, roofs, multiple views, project information, architectural and structural plan etc and execute the same PROCEURE: 1) Based on the project saved from Week 3, proceed from the First Floor Level.…
09 Jan 2023 02:39 PM IST
2 Course Certificates
Academic Qualification
B.E
Ballari Institute of Technology & Management
01 Jun 2014 - 14 Jul 2018
12th
Government Pre University College
01 Jun 2013 - 01 Apr 2014
10th
St. John's High School
01 Jun 2011 - 01 May 2012
Here are the courses that I have enrolled






Similar Profiles
Ladder of success cannot be climbed with hands in pocket.
The Future in Motion
Give more than what you get you will get more than what you gave
Avid learner
